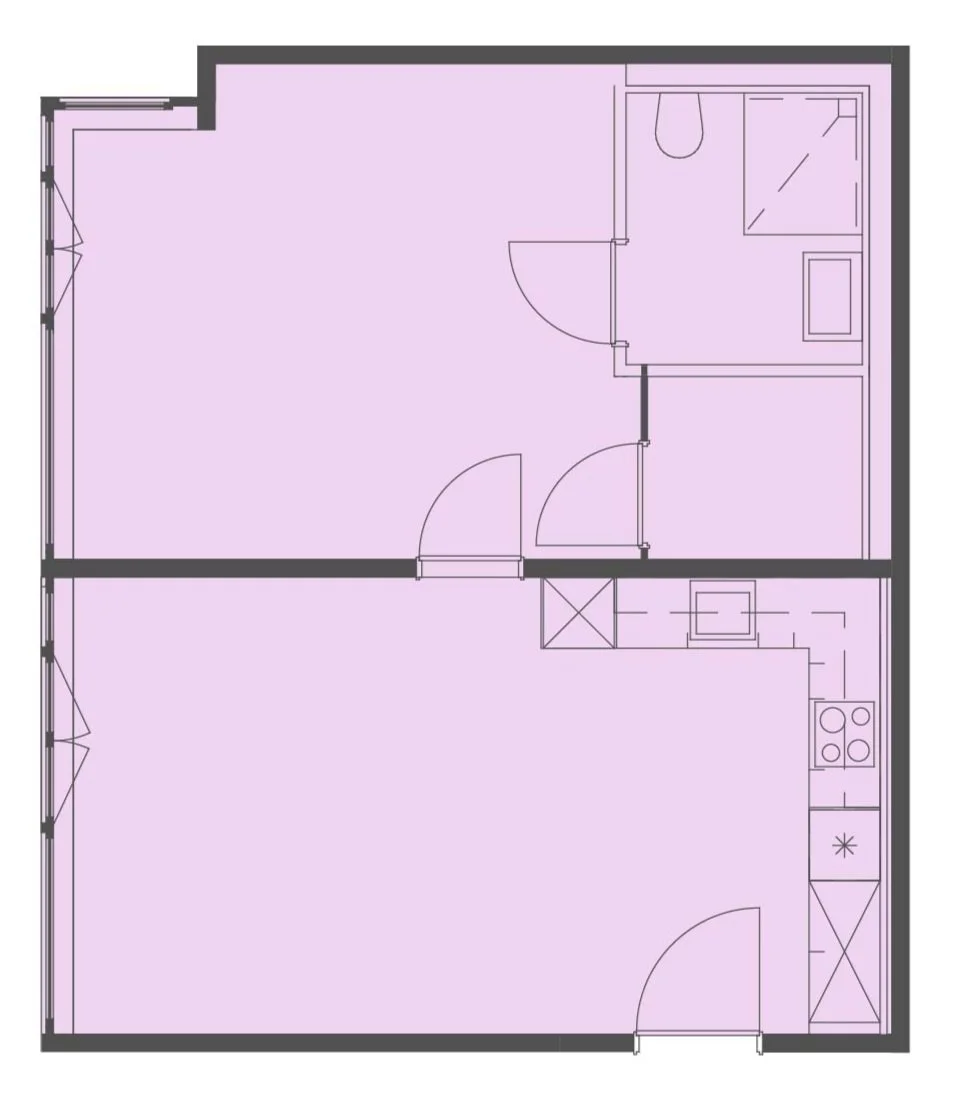The redevelopment project
The H21 Hochhaus Landhausstrasse tower block was built in the 1970s as a staff house for the neighbouring Baar Care Centre and the former Baar Hospital. As the staff flats were not needed to their full extent in the past, the owner, the Baar Care Centre Foundation, rented out most of the furnished rooms and flats to external interested parties, mostly for temporary use. The demand for healthcare-related uses in Zug and Baar has risen sharply over the years. For this reason, in consultation with the municipality of Baar, a large part of the total area will be developed for health-related services as part of the refurbishment. These include affordable flats for the elderly, flats for employees of the Baar care centre and the Zug Cantonal Hospital as well as administrative offices. As before, furnished rooms and flats will be let to external users in a small part of the space.
Scope of refurbishment
While the building structure of the tower block is in good condition, the structural installations, building services and building envelope have reached the end of their service life and need to be replaced. The current rooms, studios and flats will be brought up to modern standards as part of the refurbishment. While the studios and two-room flats are equipped with a kitchenette and a bathroom, the tenants of the single rooms have their own WC, showers in the modernised communal bathrooms and modern communal kitchens. As before, part of the roof terrace will remain for communal use.
The modernisation work will be carried out in two stages. The first construction phase will begin on 1st of April 2024. The renovation is expected to be completed in spring 2026.
Utilisation diagram
Prototype floor plan 2-room apartment
Prototype floor plan room



